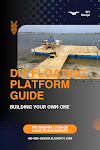Portal frames are a common structural system used in buildings and other structures to provide stability and support. They consist of rigid frames typically constructed from steel or reinforced concrete. Portal frames are efficient in spanning large distances and are widely employed in industrial, commercial, and agricultural buildings, as well as in some residential constructions. Understanding the different types of portal frames is essential for engineers and architects to design structures that meet specific requirements efficiently. Here, we delve into the various types of portal frames and their characteristics.
1. Rigid Portal Frames:
Rigid portal frames are the most common type and consist of rigidly connected columns and rafters. These frames are designed to resist lateral loads such as wind or seismic forces by forming a rigid skeleton. The connections between columns and rafters are usually welded or bolted, providing structural stability. Rigid portal frames offer simplicity in design and construction, making them cost-effective for many applications.
2. Continuous Portal Frames:
Continuous portal frames extend the concept of rigid frames by connecting multiple spans together. Unlike single-span rigid frames, continuous portal frames have continuous columns and rafters spanning across several bays. This design provides increased structural stability and load-carrying capacity, making continuous portal frames suitable for longer spans. They are commonly used in warehouses, hangars, and industrial buildings where large uninterrupted spaces are required.
3. Propped Portal Frames:
Propped portal frames are characterized by having one end of the rafter supported by a column, while the other end remains free. The unsupported end of the rafter may be designed to resist vertical loads but is not fixed against lateral movement. Instead, lateral stability is achieved through bracing or other means. Propped portal frames are advantageous when one end of the structure needs to be open for access or ventilation, such as in agricultural buildings or covered walkways.
4. Tied Portal Frames:
Tied portal frames, also known as sway frames, incorporate horizontal ties between the columns at the eaves level. These ties restrain the columns from moving laterally, providing additional stability to the structure. Tied portal frames are commonly used in regions prone to high wind or seismic activity, where lateral stability is crucial. They are also employed in situations where aesthetic considerations require unobstructed openings along the sides of the building.
5. Multi-Portal Frames:
Multi-portal frames consist of a series of individual portal frames connected together to form a larger structure. This configuration allows for versatile layouts and enables the construction of complex buildings with varying spans and heights. Multi-portal frames are commonly used in commercial and industrial complexes, where different sections of the building may require different structural configurations.
In conclusion, portal frames offer a versatile and efficient solution for spanning large distances in buildings and structures. By understanding the different types of portal frames and their characteristics, engineers and architects can design cost-effective and structurally sound buildings tailored to specific requirements. Whether it's a simple single-span frame or a complex multi-portal structure, the versatility of portal frames makes them a popular choice in the field of structural engineering.
















0 Comments