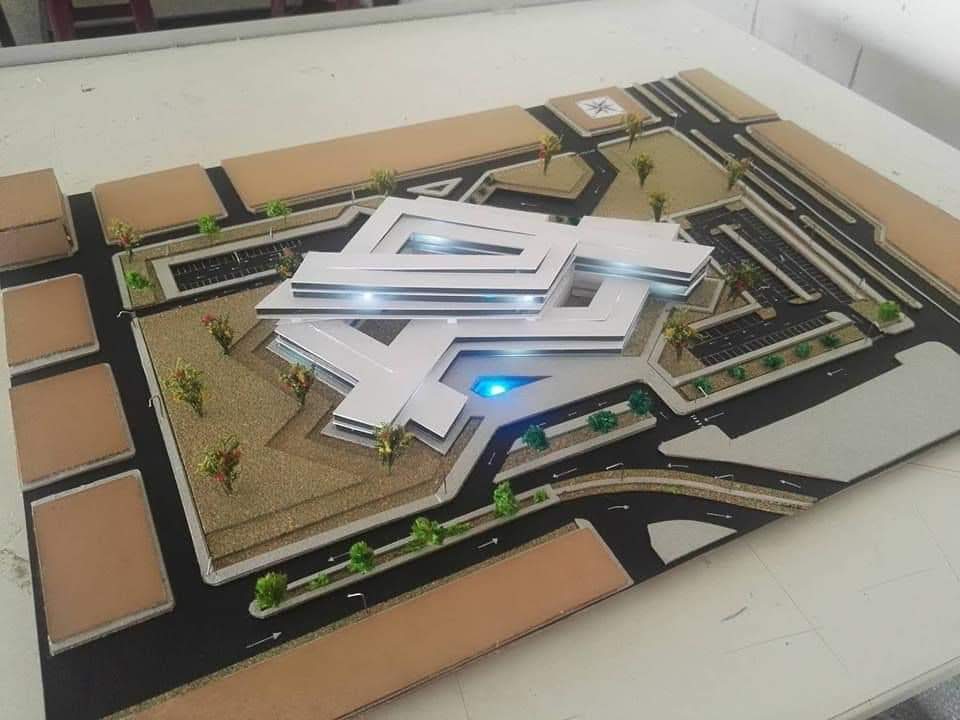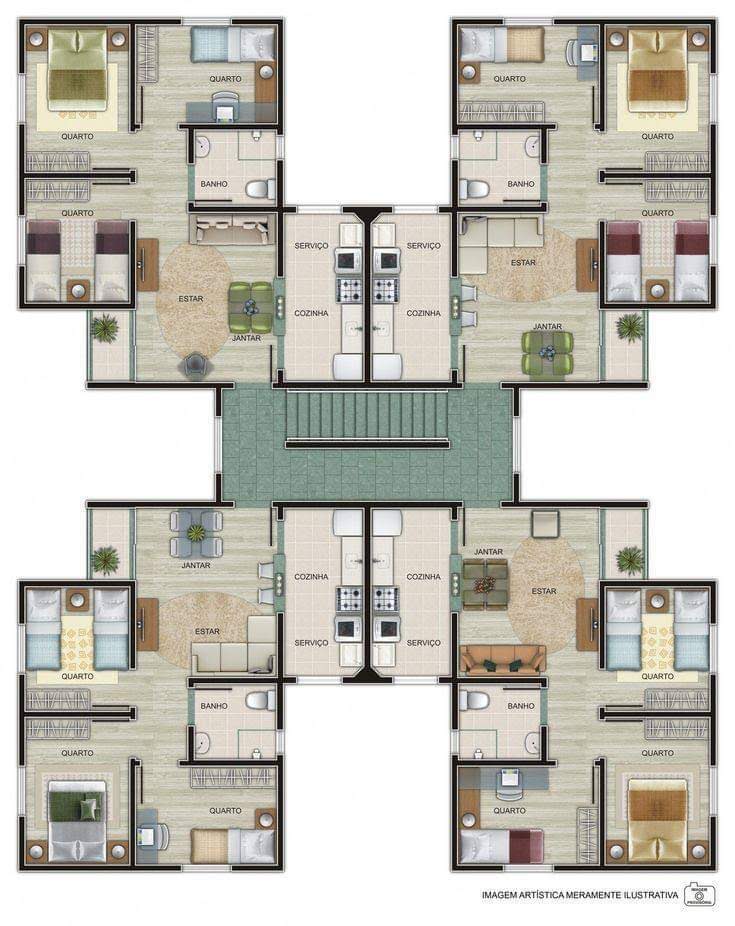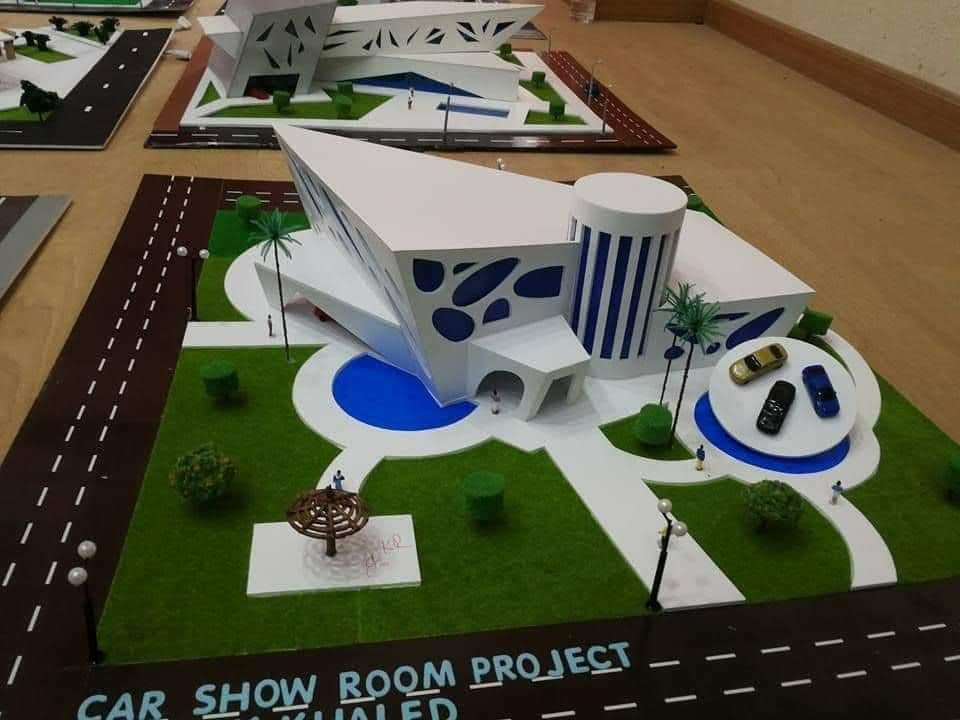Title: Architectural Design Plans: Crafting the Blueprint for Inspired Spaces
Introduction: Architectural design plans serve as the blueprint for the creation of buildings and structures, embodying the vision, functionality, and aesthetic appeal of the final design. From towering skyscrapers to intimate residential dwellings, every architectural project begins with meticulous planning and conceptualization. In this article, we'll delve into the significance of architectural design plans, exploring their essential components, the creative process behind their development, and their role in shaping the built environment.
The Significance of Architectural Design Plans: Architectural design plans play a crucial role in every stage of the construction process, serving as a roadmap for architects, engineers, contractors, and other stakeholders involved in the project. These plans provide a comprehensive overview of the proposed design, detailing the spatial layout, structural elements, materials, finishes, and other key considerations necessary for the realization of the project.
Components of Architectural Design Plans:
- Site Analysis: Before the design process begins, architects conduct a thorough site analysis to assess the surrounding environment, topography, climate, and other contextual factors that may influence the design. This information helps inform design decisions and ensure that the project integrates harmoniously with its surroundings.
- Conceptual Design: The conceptual design phase involves brainstorming ideas, exploring design options, and developing initial sketches and renderings that capture the essence of the project. This phase is characterized by creativity and experimentation as architects strive to translate the client's vision into a cohesive architectural concept.
- Floor Plans: Floor plans are detailed drawings that illustrate the spatial layout of the building, including room dimensions, circulation paths, furniture placement, and other functional considerations. Floor plans provide a clear understanding of the building's organization and flow, helping stakeholders visualize how the space will be used.
- Elevations and Sections: Elevations and sections are drawings that depict the exterior facade and cross-sectional views of the building, respectively. These drawings provide valuable information about the building's architectural character, proportions, scale, and relationships with the surrounding context.
- Construction Details: Construction details are technical drawings that specify the materials, dimensions, and assembly methods for various building components, such as walls, windows, doors, roofs, and structural elements. These details ensure that the building is constructed according to industry standards and regulatory requirements.
- Renderings and Visualizations: Renderings and visualizations are computer-generated images that provide realistic depictions of the proposed design, helping clients and stakeholders visualize the project in its completed form. These visualizations are essential for communicating design intent and garnering support for the project.
The Creative Process Behind Architectural Design Plans: The development of architectural design plans is a collaborative and iterative process that involves creativity, critical thinking, and problem-solving skills. Architects work closely with clients to understand their needs, preferences, and aspirations, translating these insights into innovative design solutions that meet both functional and aesthetic requirements. Throughout the design process, architects engage in dialogue with engineers, consultants, and other stakeholders to address technical challenges, ensure regulatory compliance, and optimize the performance of the building.
Conclusion: Architectural design plans are the foundation upon which exceptional buildings and structures are created. From conceptualization to construction, these plans guide the evolution of architectural projects, embodying the vision, creativity, and expertise of the design team. As architects continue to push the boundaries of design innovation and sustainability, architectural design plans will remain indispensable tools for shaping the built environment and enriching the lives of people around the world.
































































0 Comments